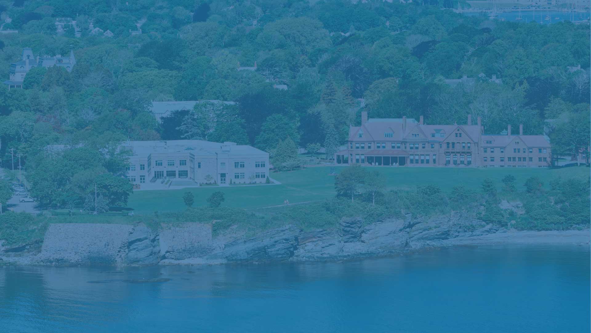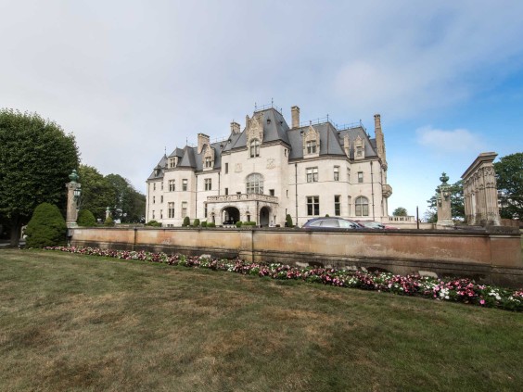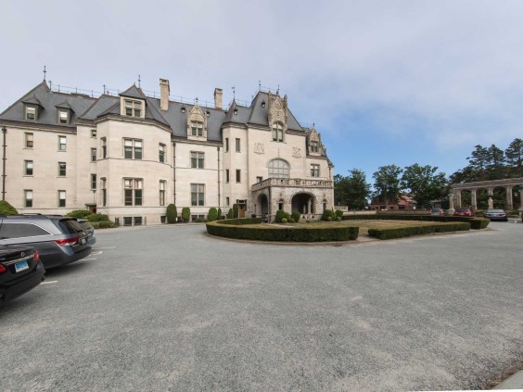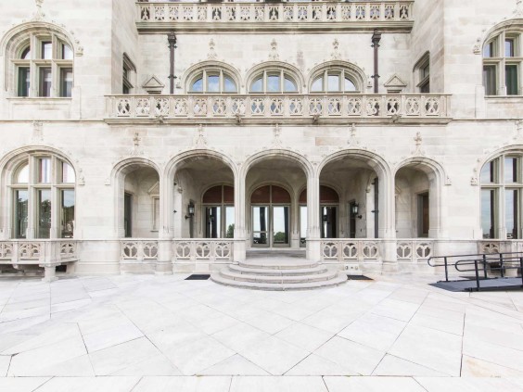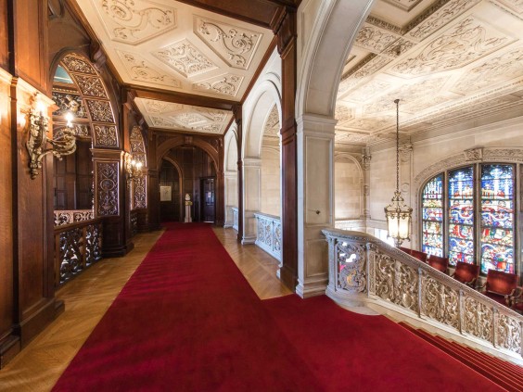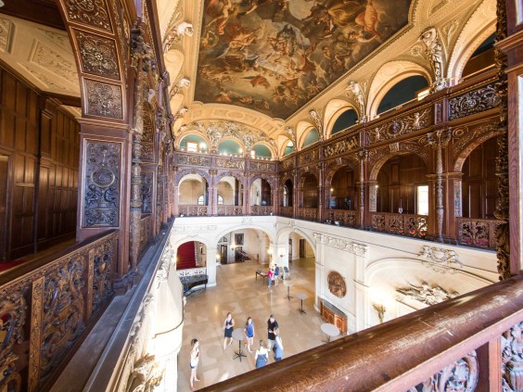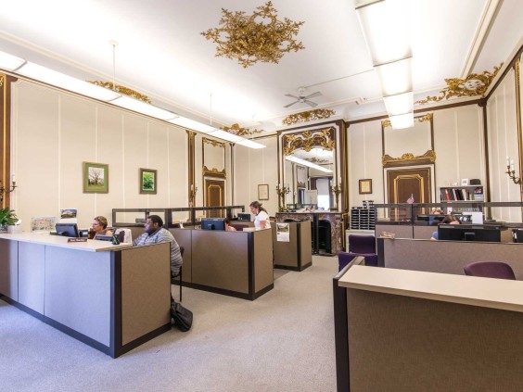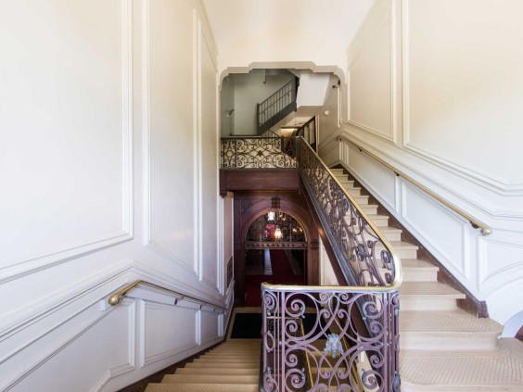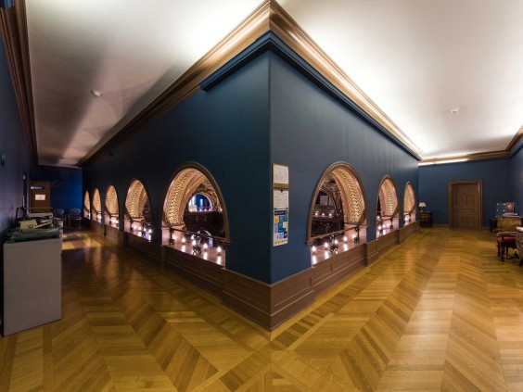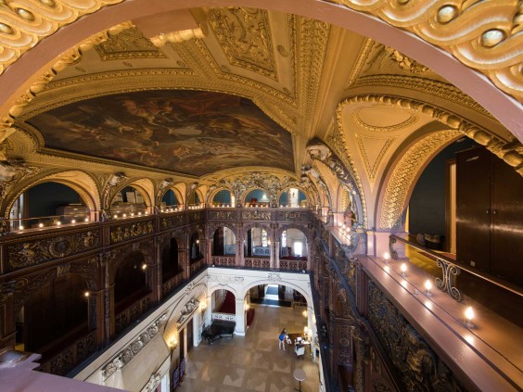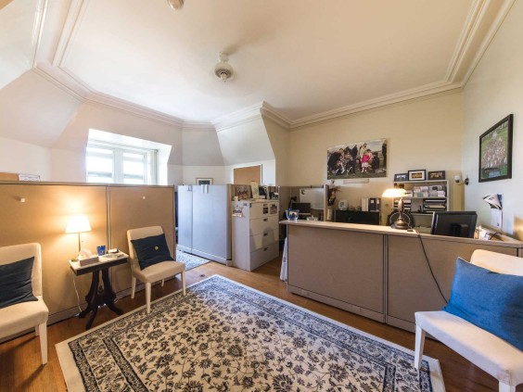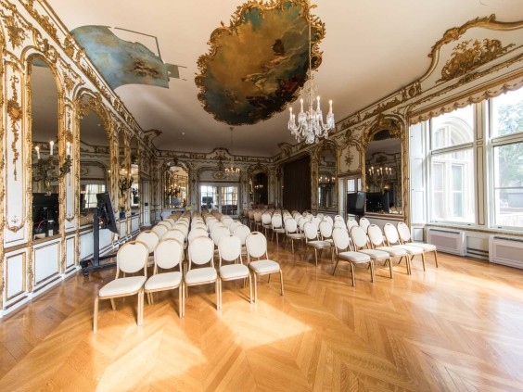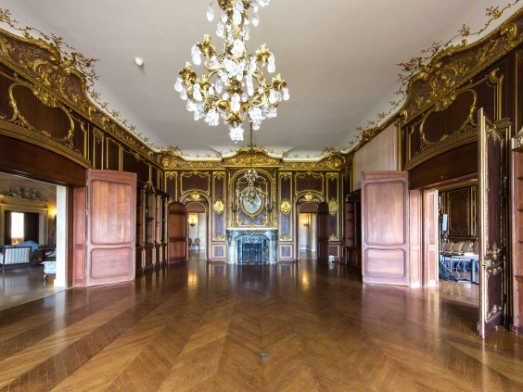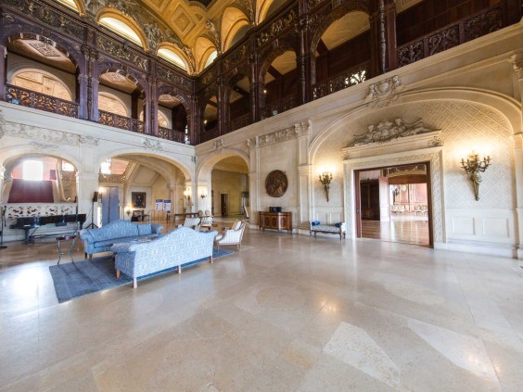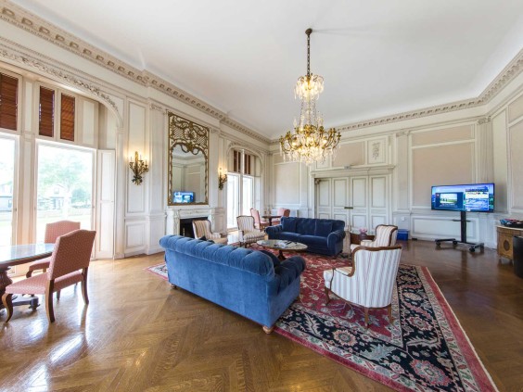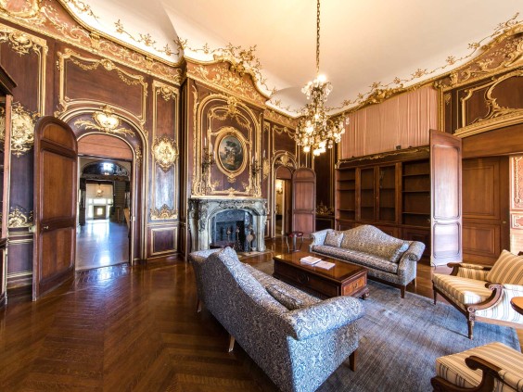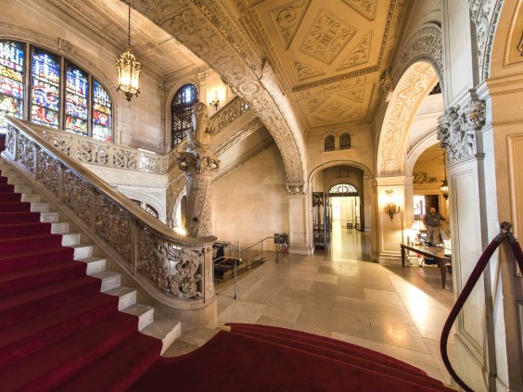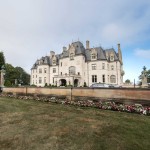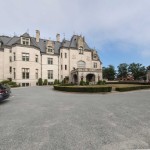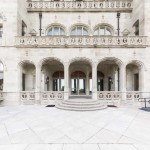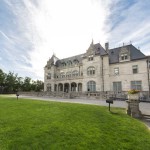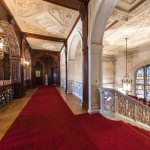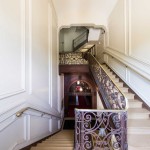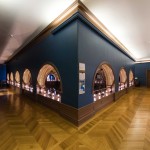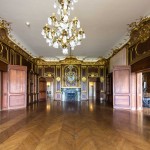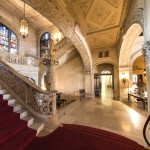
Ochre Court
Administrative Building
Situated along Newport's famed Cliff Walk, Ochre Court is Salve Regina's main administration building. The Office of Admissions is housed here, making Ochre Court the first stop for prospective students and families who are visiting campus.
The second and third floors are home to the Office of the President, Business Office and Office of Financial Aid, among others. Concerts, lectures and special functions are held on the first floor throughout the year.
Commissioned by New York real estate magnate Ogden Goelet as his family's summer residence, Ochre Court was designed by Richard Morris Hunt, America's foremost architect of the late 19th century.
It was the Goelet family's gift of Ochre Court to the Religious Sisters of Mercy in 1947 that established Salve Regina. The stately mansion was the entire college for the first few years of the University's existence. The original 58 students lived on the third floor, attended classes on the second, studied and dined on the first, and snacked and purchased books in the basement.
Although Salve Regina has grown to encompass more than 80 acres and dozens of buildings, Ochre Court remains its heart.
What’s Inside
